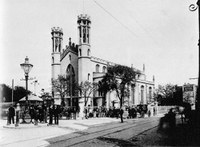Churchlife
- https://archive.trinitybristol.org.uk/events/churchlife-1
- Churchlife
- 1910-07-12T00:00:00+00:00
- 1910-07-12T00:00:00+00:00
- An brief history of the Holy Trinity Church
- What holy trinity church activities archive
- When 12 Jul, 1910 from 12:00 AM to 12:00 AM (UTC / UTC0)
- Where Holy Trinity Church
- Web Visit external website
-
Add event to calendar
iCal
Holy Trinity Church, c1890, photographer unknown
The Holy Trinity was built as part of a national programme of church building approved by Parliamentary commission. Funds for the programme totalling one and a half million pounds came in part from the spoils of Napoleonic War, hence these churches are variously known as Waterloo Churches (after the famous battle), Commissioners Churches and One Million Churches.
The Holy Trinity Church was built between 1829 and 1832, designed by renowned Birmingham architects Thomas Rickman and Henry Hutchinson.
The last rector to serve at Trinity, Terence Kelshaw, explains:
“Trinity was a society church. It was built by Harpur’s for their workers so in order to work at Harpur’s you had to show your seven year certificate which was a certificate directly signed to say you had attended Sunday school or church for seven years...you needed the certificate to get work. It was called a seven year certificate. That’s why there was a balcony in there for the workers children - so the children sat up in the balcony. They [Trinity and surrounding churches] were built as company gifts to their workers...”
The population of St Phillips was deemed big enough to need the new church and Holy Trinity became a parish (a division of the city served by its own church) in its own right. The church was able to seat 2,000 people, though only 1,500 were ‘free’ seats – the others near the front were paid for by keen churchgoers, meaning that they could sit ‘closer to God.’ Although Trinity was a ‘daughter’ Church to St Phillips and St James – known colloquially as "Pip and Jay" – it became the most highly esteemed in the area, owing to a combination of its position, size, level of activity and vividness of its stained glass window.

