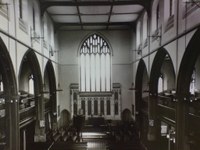Trinity is listed
- https://archive.trinitybristol.org.uk/events/trinity-is-listed
- Trinity is listed
- 1959-01-08T14:30:00+00:00
- 1959-01-08T15:30:00+00:00
- Trinity was designated a Grade II Listed building
- What holy trinity church activities archive
- When 08 Jan, 1959 from 02:30 PM to 03:30 PM (UTC / UTC0)
- Where Holy Trinity Church
- Web Visit external website
-
Add event to calendar
iCal
Holy Trinity Church, c1890, photographer unknown
The building was included in the list for protected buildings in Bristol by the Ministry for Housing and Local Government.
Trinity was designated a Grade II Listed building.
On 30 December 1994 the Church was re-listed by the Department of National Heritage as Grade II* - This means it is a 'particularly important building of more than special interest.'
The listing details on Historic England's website states:
Church. 1829-32. By Thomas Rickman and Hutchinson. Later work c1882 by John Bevan and 1905 by WV Gough. Bath stone ashlar with a slate-roofed nave and leaded aisles. Chancel and aisled nave. Perpendicular Gothic Revival style. Small semi-hexagonal apse with pointed windows, beneath a crenellated, gabled end with angled buttresses and a large Perpendicular E window. The N aisle is 4 bays, with segmental-headed windows between weathered buttresses, and a coped parapet ending with crocketed pinnnacles; at the W end is an arched doorway; 2-light clerestory windows. Similar S elevation. The W front has a pair of crenellated octagonal towers of openwork tracery flanking 3 Tudor-arched doorways, the largest in the middle within a label mould with chamfered reveals and quatrefoils in the spandrels; above is a large 5-light window similar to the E end, and a traceried balustrade with open merlons and a cross finial to the top of the gable. INTERIOR: all fittings have been removed and a floor inserted near the top of the nave arcade. This consists of 4-bay arcade of square piers without capitals and pointed arches, with slender stanchions between for the absent gallery. Flights of stairs lead up either side from the narthex. An early Commissioners' church, now put to community use. (Gomme A, Jenner M and Little B: Bristol, An Architectural History: Bristol: 1979-: 292; Crick C: Victorian Buildings in Bristol: Bristol: 1975-: 9).

